Home
Single Family
Condo
Multi-Family
Land
Commercial/Industrial
Mobile Home
Rental
All
Show Open Houses Only
Showing listings 51 - 57 of 57:
First Page
Previous Page
Next Page
Last Page
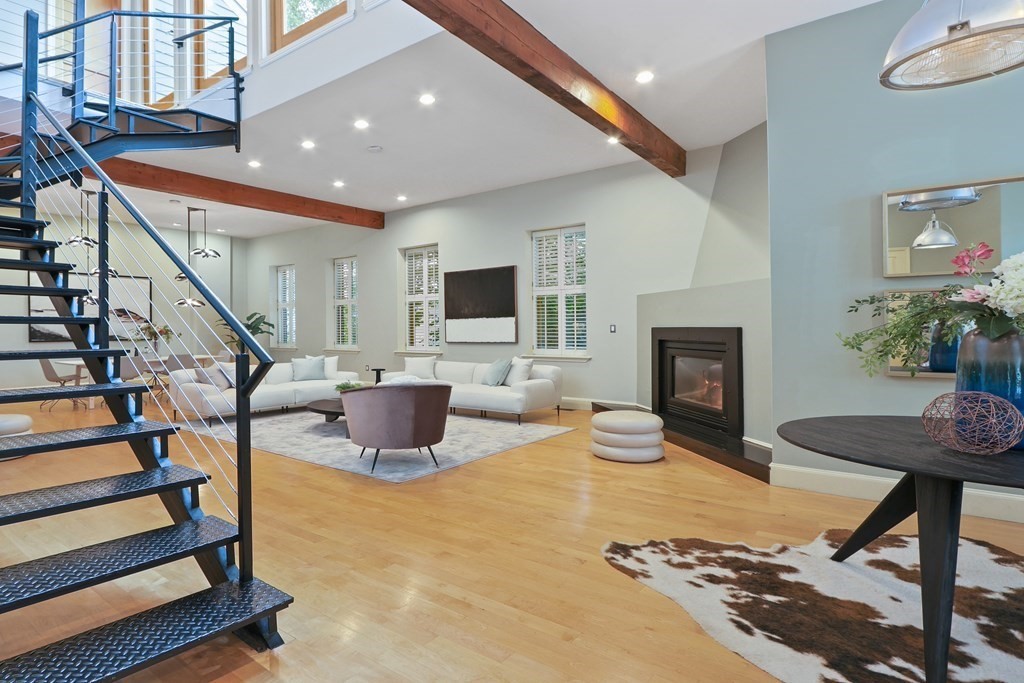
33 photo(s)

|
Somerville, MA 02144
(Davis Square)
|
Sold
List Price
$1,750,000
MLS #
73173900
- Single Family
Sale Price
$1,917,000
Sale Date
12/8/23
|
| Rooms |
7 |
Full Baths |
2 |
Style |
Other (See
Remarks) |
Garage Spaces |
1 |
GLA |
3,179SF |
Basement |
Yes |
| Bedrooms |
3 |
Half Baths |
1 |
Type |
Detached |
Water Front |
No |
Lot Size |
2,300SF |
Fireplaces |
1 |
Davis Square loft style detached single family blends industrial elements w/ contemporary designer
finishes. Soaring open central stairwell w/ vaulted ceiling, custom steel staircase, & walls of
glass. Expansive wall space is perfect to display large artwork. 1st floor features a spacious open
plan double living room, dining room, kitchen, 1/2 bath w/ washer dryer, attached EV-ready 1 car
garage. Professional grade kitchen w/ Viking gas range, granite counters, island, & skylight. 2nd
floor includes 3 bedrooms, hall bath, & a tree top deck perfect for outdoor entertaining. Primary
bedroom features a generous amount of space w/ cathedral ceilings, walk-in closet, en-suite bath w/
walk-in steam shower, dual pedestal sinks, & soaking tub. Full basement, central AC, Nest
thermostats, & gas fireplace. Superb side street location minutes to vibrant Davis Sq. w/ numerous
restaurants, cafes, shops, Somerville Community Bike Path, Green Line T & the Red Line T. Offers due
Wed. Nov. 1 @ 2 pm.
Listing Office: RE/MAX Destiny, Listing Agent: Ed Abrams
View Map

|
|
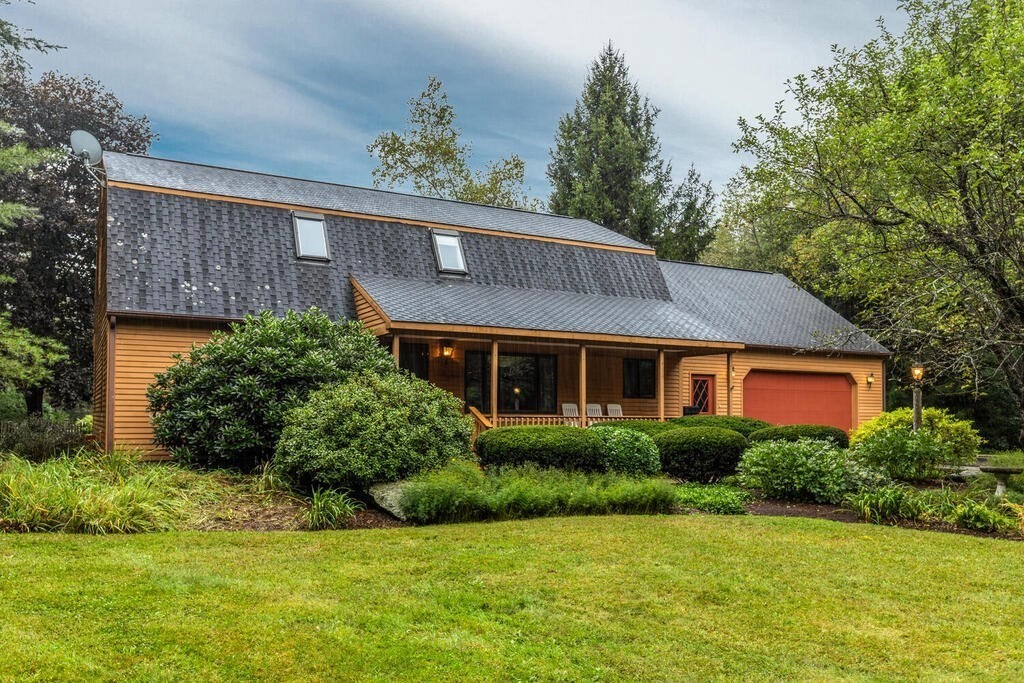
29 photo(s)
|
Oakham, MA 01068-9856
|
Sold
List Price
$500,000
MLS #
73161203
- Single Family
Sale Price
$493,600
Sale Date
11/28/23
|
| Rooms |
6 |
Full Baths |
2 |
Style |
Colonial,
Cape |
Garage Spaces |
1 |
GLA |
1,925SF |
Basement |
Yes |
| Bedrooms |
4 |
Half Baths |
1 |
Type |
Detached |
Water Front |
No |
Lot Size |
3.01A |
Fireplaces |
1 |
Experience serene living on this expansive 3+ acre lot, offering abundant privacy. This meticulously
landscaped property sets the stage for a remarkable 4+ bedroom home, complete with a charming
farmer's porch. The thoughtfully designed floor plan boasts a first-floor primary bedroom and bath,
providing seamless access to the outdoors. Delight in the open country kitchen, featuring a spacious
dining area and a family room adorned with a floor-to-ceiling fireplace, vaulted ceiling, and
skylights. Adjacent to this inviting space, an enclosed porch awaits, allowing you to revel in the
beauty of the surrounding nature. Lofted second floor, where you'll discover three additional
bedrooms, a full bath, and a versatile finished bonus room above the garage. Enjoy the in-ground
pool and take advantage of the barn, complete with stalls.
Listing Office: RE/MAX Destiny, Listing Agent: Landry & Co. Realty Group
View Map

|
|
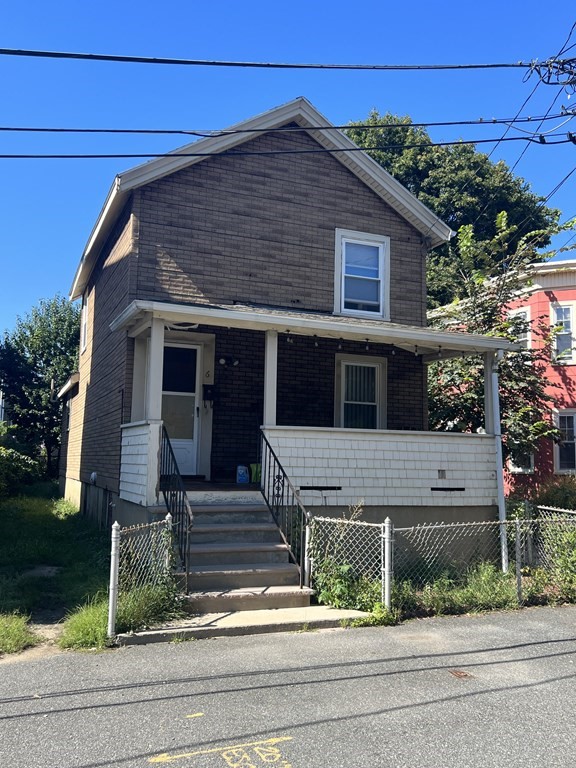
9 photo(s)
|
Somerville, MA 02143-3567
|
Sold
List Price
$725,000
MLS #
73159681
- Single Family
Sale Price
$655,000
Sale Date
11/20/23
|
| Rooms |
5 |
Full Baths |
1 |
Style |
Cottage |
Garage Spaces |
0 |
GLA |
1,030SF |
Basement |
Yes |
| Bedrooms |
2 |
Half Baths |
0 |
Type |
Detached |
Water Front |
No |
Lot Size |
1,811SF |
Fireplaces |
0 |
Extremely rare to market opportunity to buy a free standing single family home with parking and
lovely sized city yard within walking distance to Porter Square, Lesley College, Harvard University
and all that Somerville and Cambridge have to offer! This charming single family home which is
livable now and has been in the same family for generations, is due for an update, but ideally a
major renovation to take advantage of the space and location. The sellers have priced this property
to sell. Do not let this opportunity pass you by, whether you are a first time homebuyer looking for
a great and convenient location for you and your family...or a developer looking for their next
project?! Property being sold 'as is'.
Listing Office: RE/MAX Destiny, Listing Agent: William Mancini
View Map

|
|
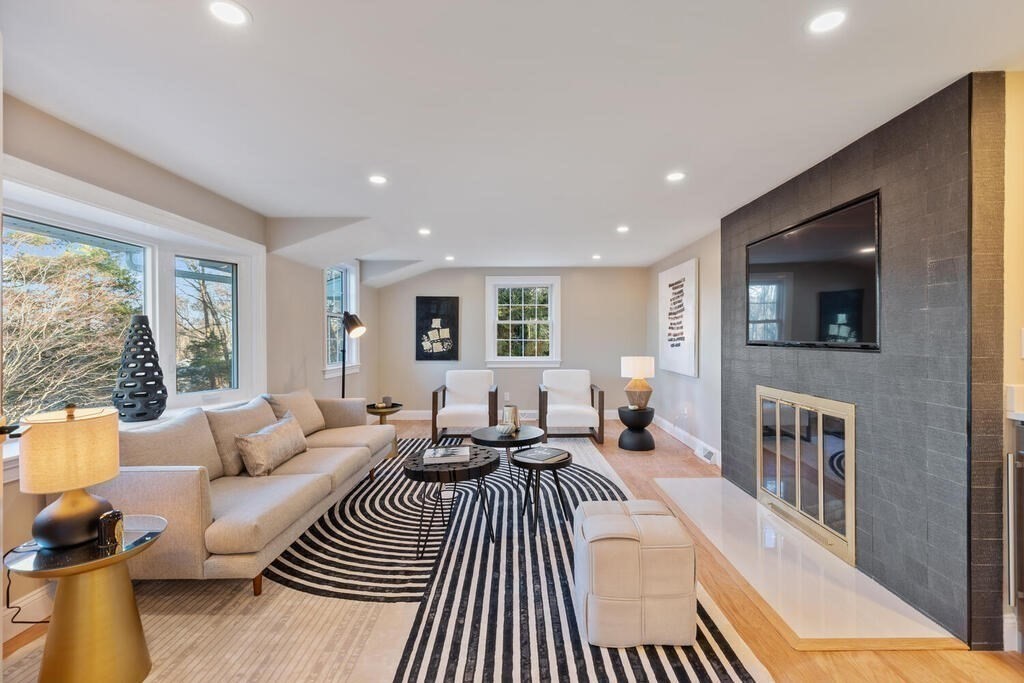
38 photo(s)
|
Westwood, MA 02090
|
Sold
List Price
$1,099,000
MLS #
73176169
- Single Family
Sale Price
$1,125,000
Sale Date
11/17/23
|
| Rooms |
13 |
Full Baths |
3 |
Style |
Ranch |
Garage Spaces |
1 |
GLA |
2,100SF |
Basement |
Yes |
| Bedrooms |
3 |
Half Baths |
0 |
Type |
Detached |
Water Front |
No |
Lot Size |
40,075SF |
Fireplaces |
1 |
+/- 1 Acres Lot in desirable Westwood for this 2023 Single Family 3+bed|3bath Fully renovated.
Tasteful Open concept Floor Plan, beautiful kitchen with Stainless Steel Appliances, Island with
waterfall quartz counter and sunny breakfast nook. Entertainment-size Living room with Fireplace,
Wetbar and large Flat Screen TV. Formal Dining room, leading to an oversized Sunroom and patio
access both overlooking a stunning backyard with peaceful mature trees and ample entertainment
space.Beautiful Master Suite with a stunning Master bathroom and a direct access to patio firepit
and backyard. An additional large Bedroom and full bathroom complete this floor. A 2nd oversized
Master Suite and Master bathroom, a Bonus Bedroom/Family room, a quiet office space, a Laundry
space, Mud room and a direct garage access complete this floor. Perfectly located close to 95 and
Train Station, this freshly remodeled home with abundant natural light throughout is move-in ready!
Not to be missed!
Listing Office: RE/MAX Destiny, Listing Agent: Karima Alami
View Map

|
|
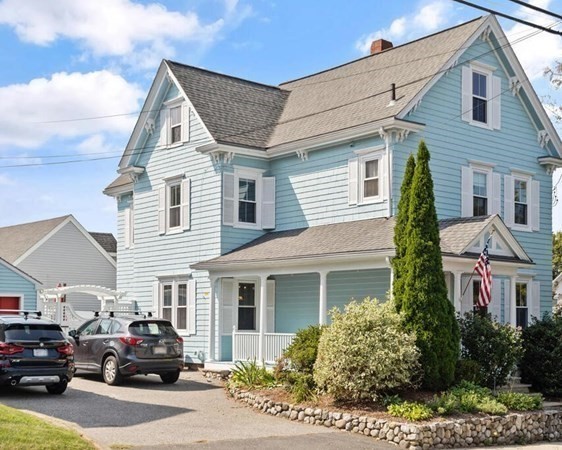
38 photo(s)
|
Melrose, MA 02176
|
Sold
List Price
$999,900
MLS #
73156352
- Single Family
Sale Price
$970,000
Sale Date
11/9/23
|
| Rooms |
6 |
Full Baths |
2 |
Style |
Victorian,
Multi-Level |
Garage Spaces |
1 |
GLA |
2,235SF |
Basement |
Yes |
| Bedrooms |
4 |
Half Baths |
1 |
Type |
Detached |
Water Front |
No |
Lot Size |
7,388SF |
Fireplaces |
0 |
Charming Victorian single-family home w/ wrap around porch features both lovely period detail &
modern conveniences. Boasting 4 bedrooms & 2.5 baths, this home has plenty of living/entertaining
space plus room for expansion. On the main level enjoy a welcoming foyer, main stair case adorned w/
wainscoting & chair rail, formal living room w/ high ceilings & period molding, half bath & an
additional family room w/ bay windows, custom built-ins & a window seat. Kitchen comes complete w/
an island breakfast bar, window seat, granite counter tops, stainless steel appliances, vent hood &
gas cooking. Grand formal dining room features classic wood paneling & a built-in hutch. Gorgeous
grounds offer grassy yard space, garden, koi pond, free standing storage shed & a blue stone patio.
Systems incl. gas heat, central A/C, Nest t-stats & tankless hot water heater, newer roof (2019) &
freshly painted exterior. Plenty of off-street parking & garage. Walk to downtown Melrose & commuter
rail train.
Listing Office: RE/MAX Destiny, Listing Agent: Patti Reilly Team
View Map

|
|
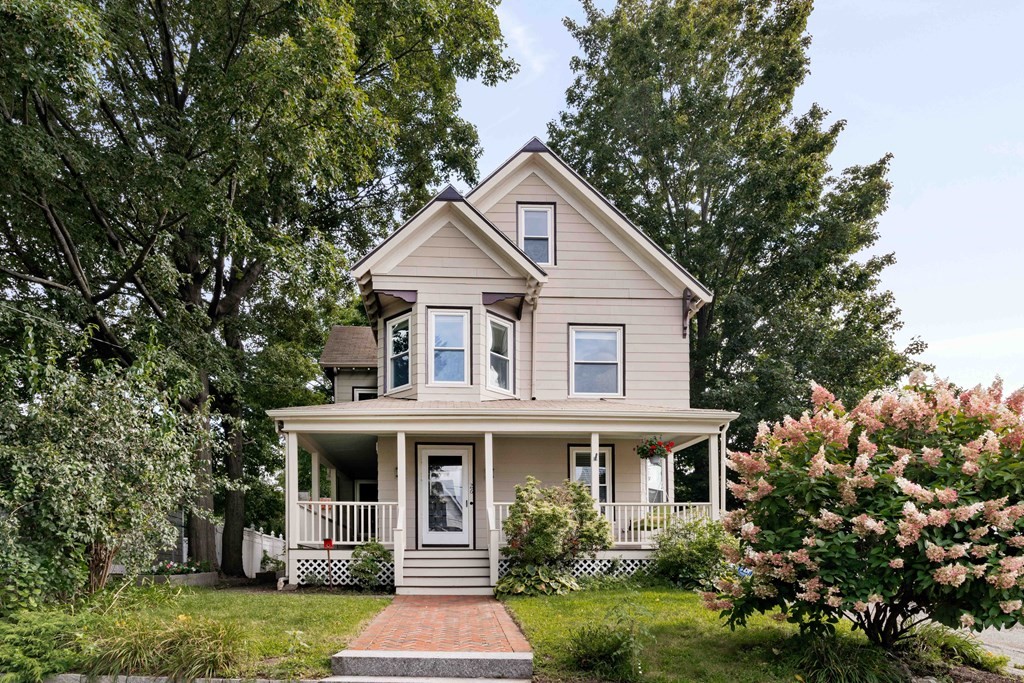
23 photo(s)

|
Medford, MA 02155
(Tufts University)
|
Sold
List Price
$1,148,000
MLS #
73155892
- Single Family
Sale Price
$1,148,000
Sale Date
11/3/23
|
| Rooms |
11 |
Full Baths |
2 |
Style |
Victorian,
Other (See
Remarks) |
Garage Spaces |
0 |
GLA |
2,692SF |
Basement |
Yes |
| Bedrooms |
5 |
Half Baths |
1 |
Type |
Detached |
Water Front |
No |
Lot Size |
5,337SF |
Fireplaces |
1 |
This impressive, renovated turn-of-the-century home sits on generous grounds and combines Victorian
charm with modern design and amenities. Conveniently near Tufts Green Line T stop, 93 bus (Boston),
96 bus (Harvard). The house boasts a classic double-parlor living room with fireplace and a formal
dining room. The rear modern addition adds an expansive family room with a second fireplace, radiant
floor heating, and entertainment-size kitchen opening to a private, fenced-in yard. The gourmet
kitchen has soapstone countertops, high-end appliancesincludes a 6-burner rangea large island with
roomy seating, and tons of storage. The 2nd floor houses 4 bedrooms and a sky-lit 4-piece bathroom
featuring a deep jet tub, double sink vanity, radiant floor heating, and a roomy steam shower. The
3rd floor with vaulted ceilings has space for home offices or kids rooms and includes bathroom with
shower. Workshop, laundry, and storage in full height basement. Victorian charm in Medford!
Listing Office: RE/MAX Destiny, Listing Agent: Sandrine Deschaux
View Map

|
|

26 photo(s)

|
Cambridge, MA 02138
(Avon Hill)
|
Sold
List Price
$2,250,000
MLS #
73156258
- Single Family
Sale Price
$2,525,000
Sale Date
11/1/23
|
| Rooms |
11 |
Full Baths |
2 |
Style |
Queen Anne |
Garage Spaces |
0 |
GLA |
2,893SF |
Basement |
Yes |
| Bedrooms |
6 |
Half Baths |
1 |
Type |
Detached |
Water Front |
No |
Lot Size |
5,784SF |
Fireplaces |
2 |
A rare opportunity awaits in the prestigious Avon Hill neighborhood. This Queen Anne home offers an
expansive living area with 6 bedrooms all above grade This unique property is beautifully situated
on a generous lot and is an absolute haven for gardening enthusiasts, benefiting from southern and
eastern exposures. This sun-kissed residence preserves the timeless elegance of its original design.
High ceilings, intricate unpainted woodwork, an impressive entry hall, oversized windows, and two
detailed fireplaces grace this stately abode. Nestled on a sought-after, tree-lined street adorned
with elegant homes from the same period, this dwelling stands as one of the last remaining
unrenovated gems in the area. The opportunity beckons to breathe new life into this impressive 1894
Queen Anne Victorian, restoring it to its former glory while infusing it with your personal style
and updates. Embrace the chance to make this historic treasure your own. Walk score 96 and a bikers
dream at 99
Listing Office: RE/MAX Destiny, Listing Agent: Robin Miller
View Map

|
|
Showing listings 51 - 57 of 57:
First Page
Previous Page
Next Page
Last Page
|