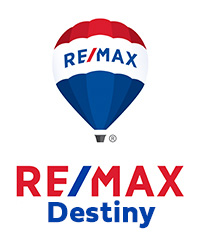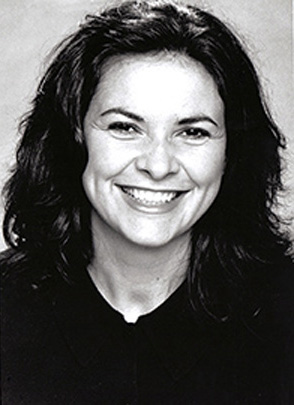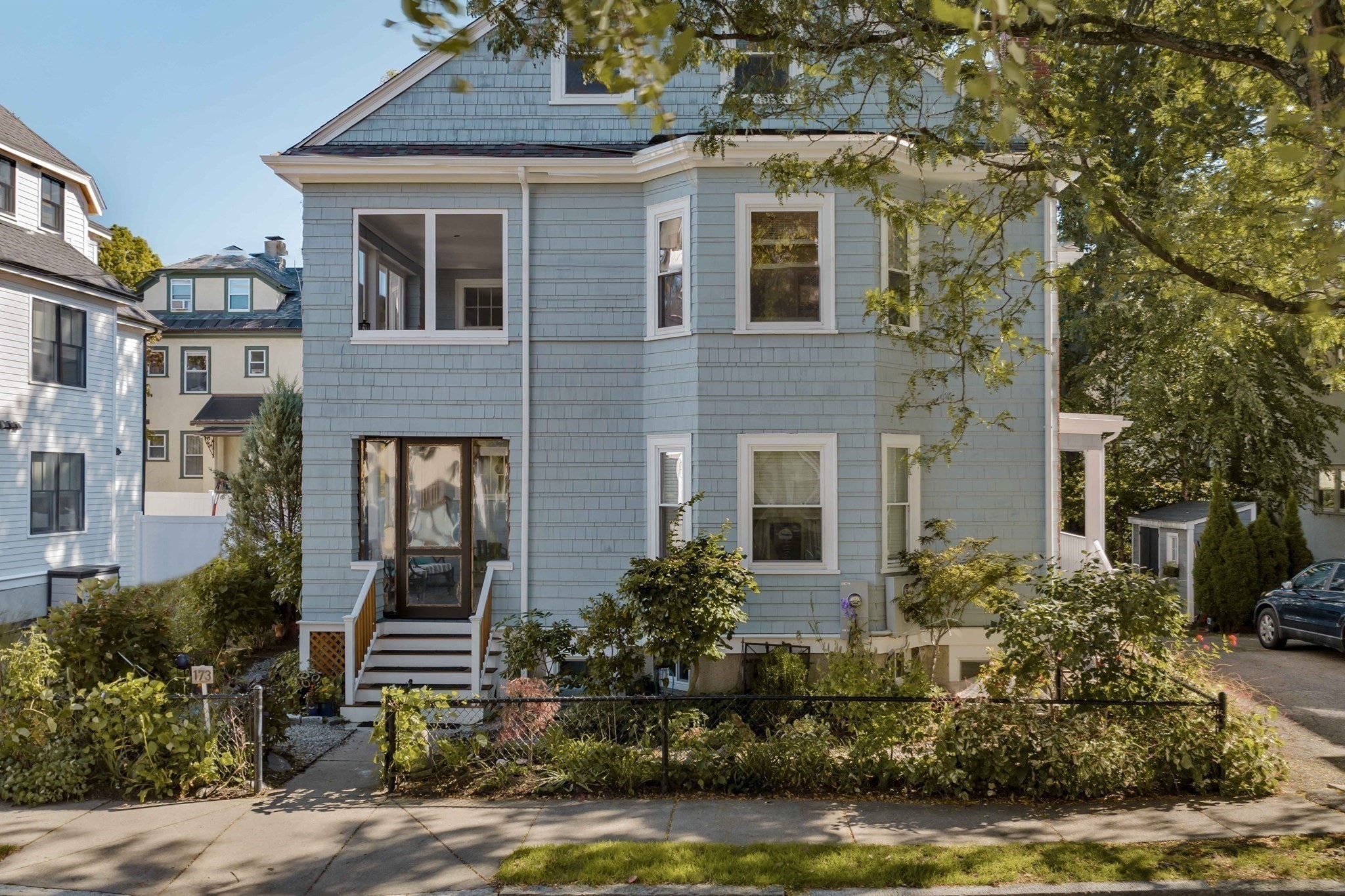
|
Prepared for : May-18-2024 04:05:05 am
|
Print Photo Sheet:
1
2
3
4
5
6
7
All
View Virtual Tours
|
173 Thorndike St
Brookline, MA. 02446
Norfolk County
Area:
Coolidge Corner
Community/Condominum Name:
171-173 Thorndike Condominium
Unit Location:
Unit: 173, Level: 1, Unit #: 173
Directions:
Commonwealth To Babcock St To Abbottsford To Thorndike
MLS # 73205499
-
Withdrawn
Condo Condominium Townhouse
| List Price |
$1,750,000 |
Days on Market |
|
| List Date |
|
Rooms |
7 |
| Sale Price |
|
Bedrooms |
4 |
| Sold Date |
|
Master Bath |
No |
| Assessed Value |
$1,565,000 |
Full Baths |
3 |
| Gross Living Area |
2,510SF |
Half Baths |
0 |
| Lot Size |
0SF |
Fireplaces |
1 |
| Taxes |
$15,290.00 |
Basement |
Yes |
| Tax Year |
2024 |
Waterfront |
No |
| Est. Street Front |
|
Beach Nearby |
No |
| Year Built |
1885 |
Parking Spaces |
2 |
| |
|
Garage Spaces |
0 |
|
|
Remarks:
This gracious Coolidge Corner Condo features 2,510 s/f of renovated space. A custom-built entryway welcomes you; the living room boasts bay windows, beamed ceilings, wainscoting, and a gas fireplace. The dining room with China cabinet and wainscoting connects to the impressive chef's kitchen, high-end appliances, cherry cabinets, and granite countertops. The primary suite offers a walk-in closet and a luxurious marble bathroom. Another bedroom and full bath complete this floor. Find two large bedrooms, a full bathroom, and an in-unit laundry room downstairs. Enjoy ample light, Hydro Air HVAC, recessed lighting, hardwood floors, and marble baths. Outside, the unit includes TWO tandem parking spaces & wood shed. Shared with the upstairs unit: a visitor parking spot, a fenced yard with perennial gardens, & basement storage. Wake up to the aroma of Clear Flour Bread while sitting on your private porch near Lawton Park, Florida Ruffin Ridley School, Green Line, shops, & more. Welcome Home!
|
| Features |
Amenities Public
Transportation, Shopping,
Park, T-Station,
University
Appliances Range,
Dishwasher, Disposal,
Refrigerator, Washer,
Dryer, Wine Refrigerator,
Range Hood
Basement Y
CommonWalls Corner
|
Construction Frame
Cooling Central Air,
Individual, Unit Control
Electricity Circuit
Breakers
Energy Eff. Thermostat
Exterior Feat. Porch -
Screened, Patio, Garden,
Rain Gutters
Fencing Security
Fireplace Living Room
|
Flooring Tile, Marble,
Hardwood, Engineered
Hardwood
Heating Oil, Individual,
Unit Control, Hydro Air
Insulation Blown In
Lead Paint Unknown
Parking Off Street,
Tandem, Assigned, Paved
PatioAndPorchFeatures
Screened, Patio
|
Pets Allowed Yes w/
Restrictions
Roof Shingle
SecurityFeatures
Security System
Sewer / Water Public
Sewer, Public
Warranty No
Windows Insulated
Windows
|
|
| Rooms |
Bathroom 1 Features:
Bathroom - Full, Bathroom
- Double Vanity/Sink,
Bathroom - Tiled With
Shower Stall, Flooring -
Marble, Recessed
Lighting, Lighting -
Pendant, Main, First
Floor
Bathroom 2 Features:
Bathroom - Full, Bathroom
- Tiled With Tub &
Shower, Lighting -
Overhead, First Floor
Bathroom 3 Features:
Bathroom - Full, Bathroom
- Tiled With Tub &
|
Shower, Flooring -
Marble, Lighting -
Overhead, Basement Floor
Bedroom 2 Features:
Walk-In Closet(s),
Flooring - Hardwood,
Main, First Floor
Bedroom 3 Features:
Walk-In Closet(s), Cable
Hookup, Lighting -
Overhead, Basement Floor
Bedroom 4 Features:
Walk-In Closet(s),
Recessed Lighting,
Basement Floor
Dining Room Features:
Flooring - Hardwood, Open
|
Floorplan, Wainscoting,
Lighting - Overhead,
Main, First Floor
Kitchen Features:
Closet/Cabinets - Custom
Built, Flooring -
Stone/Ceramic Tile,
Pantry, Countertops -
Stone/Granite/Solid,
Breakfast Bar / Nook,
Cabinets - Upgraded, Open
Floorplan, Recessed
Lighting, Remodeled,
Stainless Steel
Appliances, Wine Chiller,
Gas Stove, Lighting -
Pendant, Lighting -
|
Overhead, Main, First
Floor
Laundry Room Flooring -
Stone/Ceramic Tile, Gas
Dryer Hookup, Washer
Hookup, In Basement, In
Unit:
Living Room Features:
Beamed Ceilings, Flooring
- Hardwood, Cable Hookup,
Wainscoting, Main, First
Floor
Master Bedroom Features:
Walk-In Closet(s),
Flooring - Hardwood,
Lighting - Pendant,
Main, First Floor
|
|
| Additional Information |
# Condo Units 2
# Units Owner Occupied 2
Association Info Fee:
$250 Monthly, Fee
Includes: Electricity,
Water, Sewer, Insurance
Deed Book: 32281, Cert.
#: 000000041846, Page:
241
Disclosure Declaration
|
Yes
Docs On File Master
Deed, Rules & Regs,
Floor Plans
Exclusions Decorative
Stained Glass Artwork
GLA Includes Basement
Yes
GLA Source Public
Records
|
Management Owner
Association
Off Market Date 5/6/24
Owner Occ. Source Owner
Parcel # B:060 L:0002
S:0002, 3805821
Pets Allowed Yes w/
Restrictions
Schools Grade School:
|
Ruffin Ridley, High
School: Bhs, Middle
School: Frr
Year Built Desc.
Approximate, Renovated
Since
Year Built Source Public
Records
Zoning RES
|
|
click here to view map in a new window
|
Property Last Updated by Listing Office: 5/6/24 2:06pm
|
Courtesy: MLSPIN 
Listing Office: RE/MAX Destiny
Listing Agent: Juan Murray
|
|
|
|
|
| |
|
The information in this listing was gathered from third party resources including the seller and public records. MLS Property Information Network, Inc. and its subscribers disclaim any and all representations or warranties as to the accuracy of this information.
|






