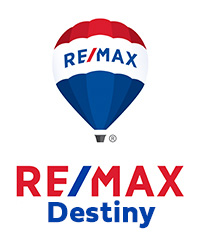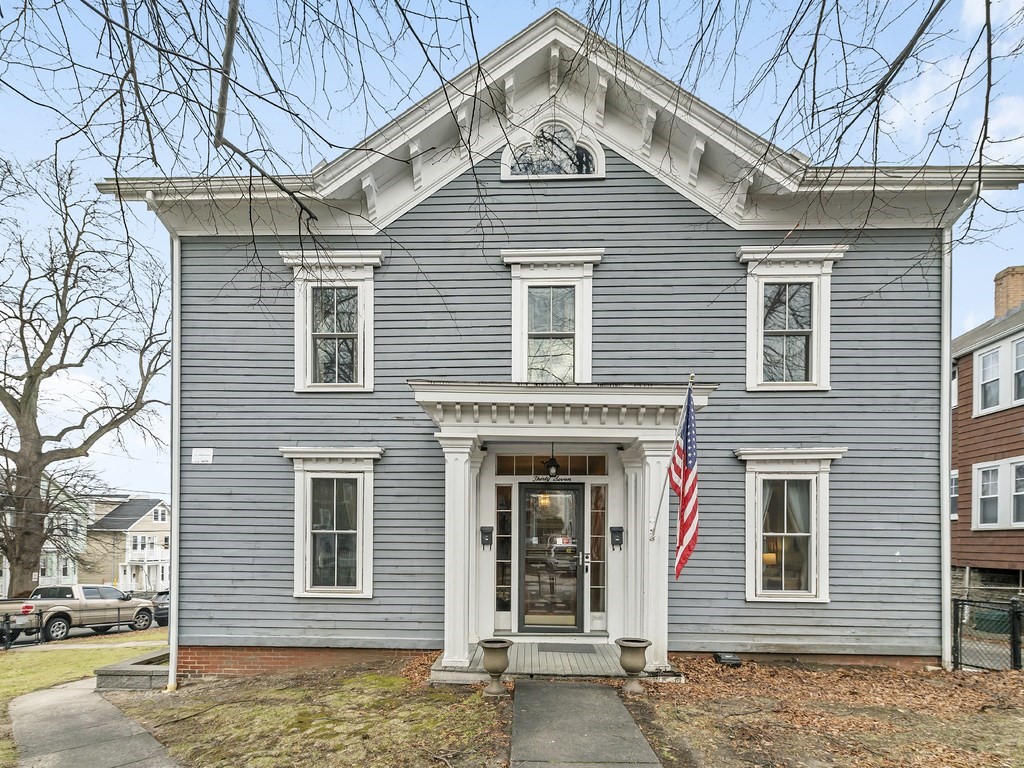
|
Prepared for : May-18-2024 04:05:06 am
|
Print Photo Sheet:
1
2
3
4
5
6
7
All
View Virtual Tours
|
37 Albion St
Somerville, MA. 02143
Middlesex County
Directions:
Central Or Lowell St To Albion
MLS # 73198107
-
Sold
Multi-Family 3 Family
| List Price |
$1,400,000 |
Days on Market |
|
| List Date |
|
# Units |
3 |
| Sale Price |
$1,430,000 |
# Floors |
|
| Sold Date |
3/15/24 |
Rooms |
15 |
| Assessed Value |
$1,346,000 |
Bedrooms |
4 |
| Gross Living Area |
3,576SF |
Full Baths |
3 |
| Lot Size |
9,749SF |
Half Baths |
0 |
| Taxes |
$13,918.00 |
Fireplaces |
|
| Tax Year |
2023 |
Basement |
Yes |
| Zoning |
RA |
Waterfront |
No |
| Est. Street Front |
|
Beach Nearby |
No |
| Year Built |
1860 |
Parking Spaces |
4 |
| |
|
Garage Spaces |
0 |
|
Remarks:
Historic Center Entrance Gable Italianate. This distinguished three family residence, with its prominent center entrance and striking gable design, stands as a proud testament to the craftsmanship of a bygone era offering the perfect opportunity for the discerning buyer to personalize and transform this property into their dream home. Set against the backdrop in the Central Hill neighborhood, boasting a large corner lot that provides ample parking with two driveways. Improvements include: Central A/C for unit 1 &2, roof (2014), windows (2022), storm doors (2013), masonry (2022), Unit 1 bathroom renovation (2021) and bedroom (2022). Just blocks to the Green Line extension at Magoun Sq on Lowelll St, shopping, High School and easy access to highway. This home has been family owned for over 50 years!
|
| Features |
Amenities Public
Transportation,
Shopping, Park,
Walk/Jog Trails, Medical
Facility, Highway
Access, Public School
Basement Full, Walk
Out, Dirt Floor,
Concrete Floor, Exterior
|
Access
Energy Insulated Windows
Exterior Clapboard,
Wood
Exterior Feat. Gutters,
Fenced Yard, Stone Wall
Flooring Wood, Wall to
Wall Carpet
|
Foundation Fieldstone,
Brick
Hot Water Natural Gas
Lead Paint Unknown
Lot Corner, Paved Drive
Parking Off-Street,
Paved Driveway, Other
(See Remarks)
|
Road Public, Paved,
Publicly Maint.
Roof Asphalt/Fiberglass
Shingles
Sewer / Water City/Town
Sewer, City/Town Water
Utility Connections for
Gas Range, Washer Hookup
|
|
| Units |
Unit 1
Appliances: Range, Dishwasher, Refrigerator, Dryer, Bedrooms: 2, Cooling: Central Air,
Fireplaces: 1, Floor: 1, Full Baths: 1, Heating: Central Heat, Forced Air, Gas, Interior:
Floored Attic, Hardwood Floors, Bathroom With Tub & Shower, Wall to Wall Carpet, Lease: No,
Levels: 2, Rent: 0, Rooms: 6, Rooms Desc.: Living Room, Dining Room, Kitchen, Living
RM/Dining RM Combo, Office/Den
Unit 2
Appliances: Range, Dishwasher, Refrigerator, Washer, Dryer, Washer & Dryer Hookup, Bedrooms:
1, Cooling: Central Air, Floor: 1, Full Baths: 1, Interior: Pantry, Hardwood Floors, Lease:
No, Levels: 1, Rent: 0, Rooms: 4, Rooms Desc.: Living Room, Dining Room, Kitchen, Laundry
Unit 3
Appliances: Range, Dishwasher, Refrigerator, Bedrooms: 1, Cooling: None, Floor: 2, Full Baths:
1, Heating: Gas, Lease: No, Levels: 1, Rent: 0, Rooms: 5, Rooms Desc.: Living Room, Kitchen,
Office/Den
Unit 4
Rent: 0
|
|
| Additional Information |
APOD Available? No
Anticipated Sale Date
03/15/2024
Deed Book: 8395, Page:
173
Disclosures Unit 3
|
shares water heater with
Unit 1. Furnace for Unit
3 hasn't been turned on
in 20 years.
Foreclosure No
|
GLA Includes Basement No
GLA Source Public Record
Off Market Date 2/5/24
Parcel # M:42 B:B L:36
Seller Disclosure Doc No
|
Short Sale No
Year Built Desc.
Approximate, Certified
Historic
Year Built Source Owner
|
|
click here to view map in a new window
|
Property Last Updated by Listing Office: 3/15/24 9:01pm
|
Courtesy: MLSPIN 
Listing Office: RE/MAX Destiny
Listing Agent: Noemia Alves
|
|
|
|
|
| |
|
The information in this listing was gathered from third party resources including the seller and public records. MLS Property Information Network, Inc. and its subscribers disclaim any and all representations or warranties as to the accuracy of this information.
|






