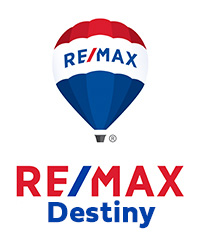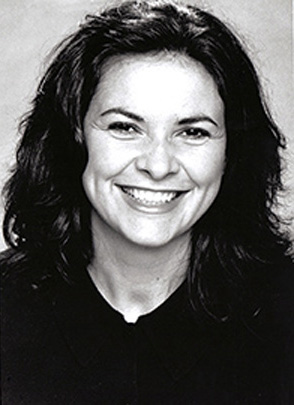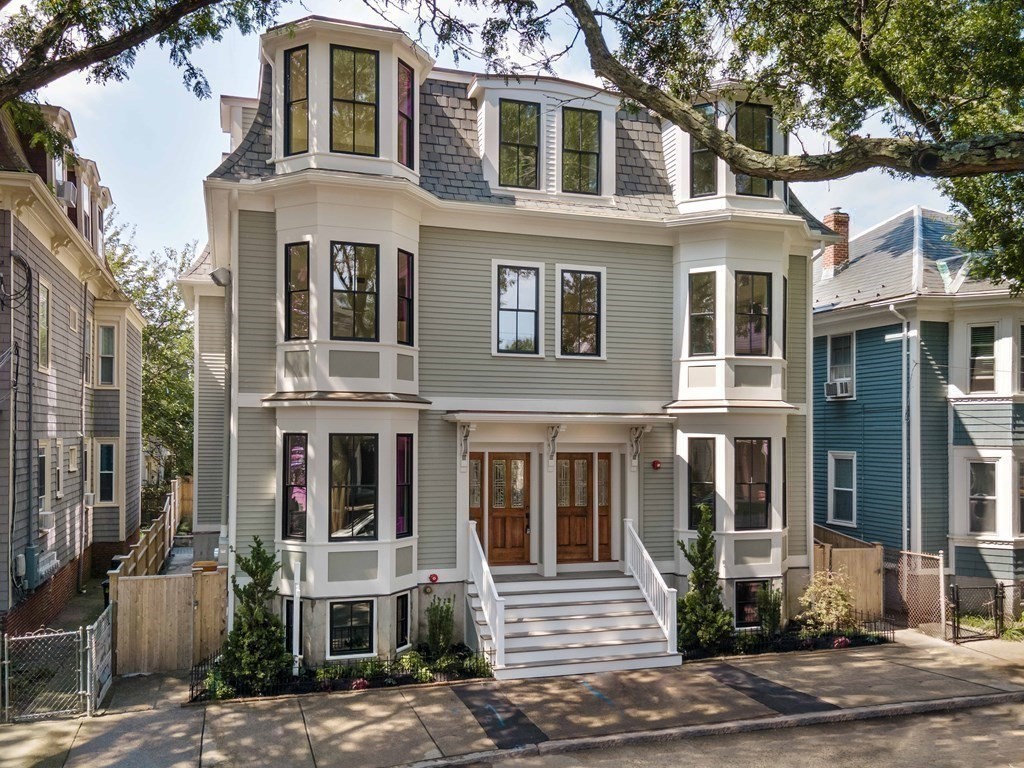
|
Prepared for : May-18-2024 04:05:05 am
|
Print Photo Sheet:
1
2
3
4
All
View Virtual Tour
|
387 Windsor Street
Cambridge, MA. 02141
Middlesex County
Community/Condominum Name:
383-387 Windsor Street Condominium
Unit Location:
Unit: 387, Level: 3, Placement:
Corner, Front, Back, Unit #: 387
Directions:
Between Cambridge Street And Hampshire Street
MLS # 73159344
-
Sold
Condo Condo 2/3 Family
| List Price |
$1,595,000 |
Days on Market |
|
| List Date |
|
Rooms |
6 |
| Sale Price |
$1,562,500 |
Bedrooms |
3 |
| Sold Date |
1/3/24 |
Master Bath |
Yes |
| Assessed Value |
$999,999 |
Full Baths |
3 |
| Gross Living Area |
1,708SF |
Half Baths |
0 |
| Lot Size |
0SF |
Fireplaces |
0 |
| Taxes |
$3,772.00 |
Basement |
Yes |
| Tax Year |
23 |
Waterfront |
No |
| Est. Street Front |
|
Beach Nearby |
No |
| Year Built |
1873 |
Parking Spaces |
1 |
| |
|
Garage Spaces |
0 |
|
|
Remarks:
Stunning 3 bed 3 bath penthouse, high perched with open sky views located within walking distance to the tech hub, Kendall square & Union Square new T line and vibrancy. It boasts single level living, sleek designs and cutting-edge technology in a stunningly rebuilt Victorian mansard powered by solar panels. Abundant light bounces in through expanse of glass, 8 skylights and a thoughtful open layout allowing generous rooms. The designer kitchen has Walnut cabinets, concealed appliances and an entertainment-size island with white Quartz tops, lending warmth to the interior. Two bedrooms have ensuite baths, and modern luxurious baths pair floor to ceiling oversized tiles with Duravit floating vanities. Superior craftsmanship, smart tech and the latest high efficiency + soundproofing features. Includes an exclusive outdoor patio & storage room. Enjoy living one block to a favorite Cambridge locale Formaggio, or Pause Yoga, Gipsy Juice & Coffee and the many restaurants nearby.
|
| Features |
Amenities Public
Transportation,
Shopping, Swimming Pool,
Park, Medical Facility,
Highway Access, Public
School, T-Station,
University
Appliances Range,
Dishwasher, Disposal,
Microwave, Refrigerator,
Washer, Dryer, Dryer -
ENERGY STAR, Washer -
ENERGY STAR, Vent Hood
Construction Frame
Cooling Heat Pump, Air
|
Source Heat Pumps (ASHP)
Cooling Zones 5
Electricity Net Meter,
Other (See Remarks)
Energy Insulated
Windows, Insulated
Doors, Solar Features,
Prog. Thermostat, Other
(See Remarks)
Exterior Clapboard,
Wood, Other (See
Remarks)
Exterior Unit Feat.
Patio, City View(s),
Fenced Yard, Garden
|
Area, Gutters,
Professional Landscaping,
Stone Wall
Flooring Tile, Hardwood
Heating Electric, Unit
Control, Radiant, Air
Source Heat Pumps (ASHP)
Heating Zones 6
Hot Water Natural Gas,
Tankless
Insulation Full, Spray
Foam, Other (See
Remarks)
Interior Finish -
|
Sheetrock, Other (See
Remarks)
Lead Paint Unknown
Parking Off-Street,
Rented
Roof Asphalt/Fiberglass
Shingles, Rubber, Other
(See Remarks)
Seasonal Yes
Sewer / Water City/Town
Sewer, City/Town Water
Utility Connections for
Gas Range, for Electric
Dryer
|
|
| Rooms |
Bathroom 1 Bathroom -
Double Vanity/Sink,
Bathroom - Tiled With
Shower Stall,
Closet/Cabinets - Custom
Built, 11 x 8, Third
Floor Floor
Bathroom 2 Bathroom -
Tiled With Tub, 9 x 5,
Third Floor Floor
Bathroom 3 Bathroom -
Tiled With Shower Stall,
|
Flooring - Stone/Ceramic
Tile, 9 x 5, Third
Floor Floor
Bedroom 2 Bathroom -
Full, Closet - Walk-in,
Flooring - Hardwood, 12
x 11, Third Floor Floor
Bedroom 3 Closet,
Flooring - Hardwood, 22
x 13, Third Floor Floor
Dining Room Flooring -
Hardwood, Lighting -
|
Pendant, 14 x 11, Third
Floor Floor
Kitchen Flooring -
Hardwood, Kitchen
Island, Open Floor Plan,
Recessed Lighting,
Stainless Steel
Appliances, Lighting -
Pendant, 10 x 12, Third
Floor Floor
Laundry Room Closet,
|
Third Floor Floor
Living Room Flooring -
Hardwood, Open Floor
Plan, Recessed Lighting,
Slider, 20 x 17, Third
Floor Floor
Master Bedroom Bathroom
- Full, Closet -
Walk-in, Flooring -
Hardwood, 16 x 14,
Third Floor Floor
|
|
| Additional Information |
# Condo Units 3
Anticipated Sale Date
01/03/2024
Association Info
Association Available?:
Yes, Fee: $275, Fee
Includes: Water, Sewer,
Master Insurance,
Exterior Maintenance,
Pool: No
Deed Book: 9999, Page:
99
|
Disclosure Declaration N
Disclosures New 3-unit
development. est. condo
fees and re taxes 30% of
current bill. parking
space rented for $225/mo
one block away. as agent.
Exclusions Incl. Samsung
Wifi-enabled W/d
Foreclosure Undisclosed
GLA Includes Basement No
GLA Source Unit Floor
|
Plan
Living Area Disclosures
As per floor plans
Management Other (See
Remarks)
Off Market Date 11/1/23
Optional Fee $0
Pets Allowed Yes w/
Restrictions
Schools High School:
CRLS
|
Short Sale Unknown
Terms Other (See
Remarks)
Year Built Desc.
Approximate, Renovated
Since, Under
Construction
Year Built Source
Builder
Year Converted 2023
Zoning 9999
|
|
click here to view map in a new window
|
Property Last Updated by Listing Office: 1/5/24 2:39pm
|
Courtesy: MLSPIN 
Listing Office: RE/MAX Destiny
Listing Agent: Sandrine Deschaux
|
|
|
|
|
| |
|
The information in this listing was gathered from third party resources including the seller and public records. MLS Property Information Network, Inc. and its subscribers disclaim any and all representations or warranties as to the accuracy of this information.
|






